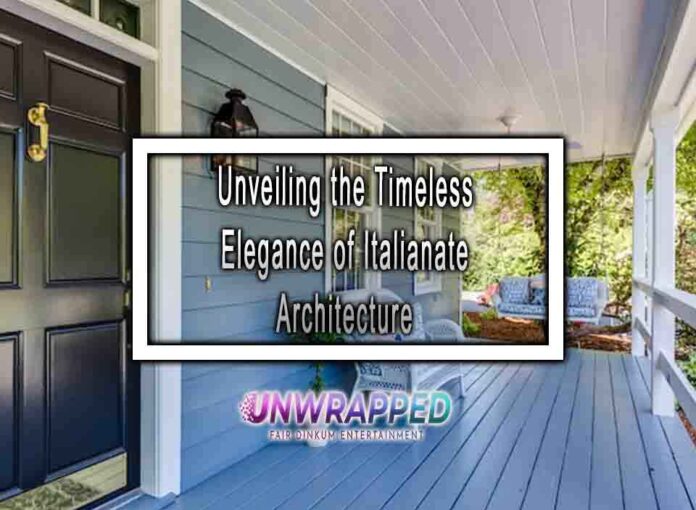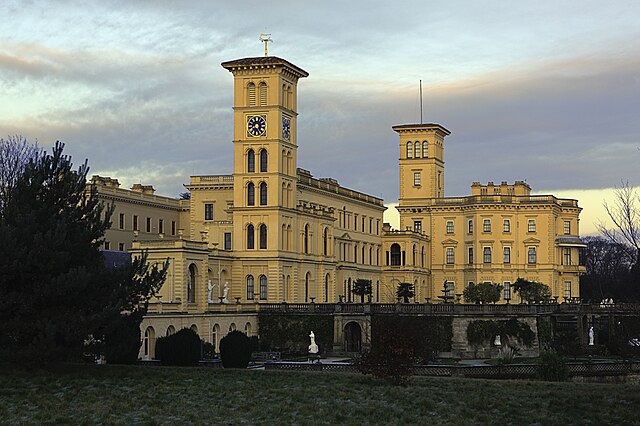Italianate architecture, popularized in the 19th century, is a style inspired by the architecture of Italy. This design movement reached its height of popularity in the United States and England during the mid-1800s and is known for its timeless elegance. Here’s a closer look at the features that contribute to the enduring allure of Italianate architecture:
Symmetry and Balance:
- Italianate buildings often exhibit a sense of symmetry and balance. The facade is typically organized around a central axis, with evenly spaced windows and doors contributing to a harmonious and well-proportioned appearance.

- Italianate buildings often exhibit a sense of symmetry and balance. The facade is typically organized around a central axis, with evenly spaced windows and doors contributing to a harmonious and well-proportioned appearance.
Low-Pitched Hipped Roof:
- A defining feature of Italianate architecture is the low-pitched hipped roof. The wide eaves with decorative brackets create a distinctive silhouette. This roof style not only provides shade but also contributes to the overall aesthetic appeal of Italianate buildings.
Brackets and Cornices:
- Elaborate brackets and cornices under the eaves are characteristic of Italianate architecture. These decorative elements add a touch of sophistication and craftsmanship to the exterior. The brackets often feature intricate detailing, contributing to the overall elegance of the design.
Tall, Narrow Windows:
- Windows in Italianate architecture are typically tall and narrow, with ornate detailing. Arched or segmental arch windows are common, and the placement of windows on the facade is often symmetrical, enhancing the overall sense of balance.
Belvederes and Cupolas:
- Some Italianate buildings feature belvederes or cupolas, adding an element of verticality to the design. These elevated structures provide panoramic views and serve as ornamental features that contribute to the timeless elegance of the architecture.
Stucco or Brick Exteriors:
- Italianate buildings are often clad in stucco or brick. The choice of materials adds to the durability and classical appearance of the structures. The use of textured surfaces, such as stucco, contributes to the Old World charm associated with Italianate architecture.
Classical Motifs and Columns:
- Classical motifs, such as columns and pilasters, are frequently incorporated into Italianate architecture. Buildings may feature full-height columns or engaged columns, adding a classical and dignified quality to the design.
Entrance Porticos:
- Grand entrance porticos are common in Italianate architecture. These can range from simple covered entryways to more elaborate porches with columns and ornate detailing. The entrance portico serves as a focal point and contributes to the overall elegance of the building.
Quoins and Rustication:
- The use of quoining (corner blocks) and rustication (textured masonry) is another characteristic feature. These details provide visual interest and contribute to the overall richness of the exterior design.
Expansive Verandas:
- Italianate architecture often incorporates expansive verandas or balconies. These outdoor spaces add to the livability of the structures and provide opportunities for residents to enjoy the surrounding landscape.
Landscaped Gardens:
- Italianate architecture is often complemented by landscaped gardens. The integration of outdoor spaces and the careful arrangement of plants and pathways contribute to the overall aesthetic and sense of elegance.
Continued Popularity in Modern Designs:
- The enduring appeal of Italianate architecture is reflected in modern designs that draw inspiration from its classical elements. Contemporary architects often incorporate Italianate features into new constructions, showcasing the timeless elegance of this style.
In summary, Italianate architecture captivates with its timeless elegance, characterized by balanced proportions, ornate detailing, and classical influences. The enduring popularity of Italianate design is evident in its widespread influence on both historical structures and modern interpretations, showcasing its lasting impact on the world of architecture.











